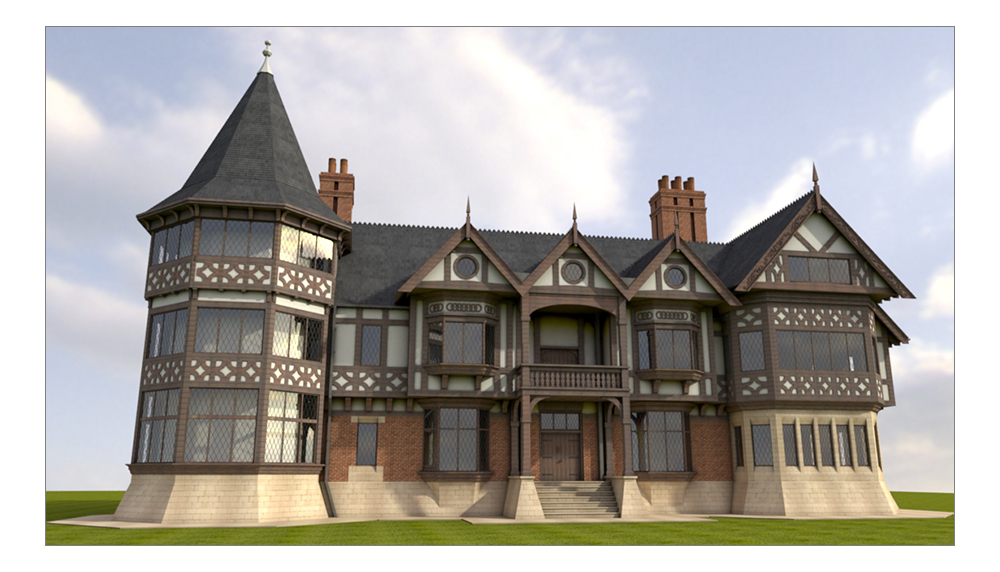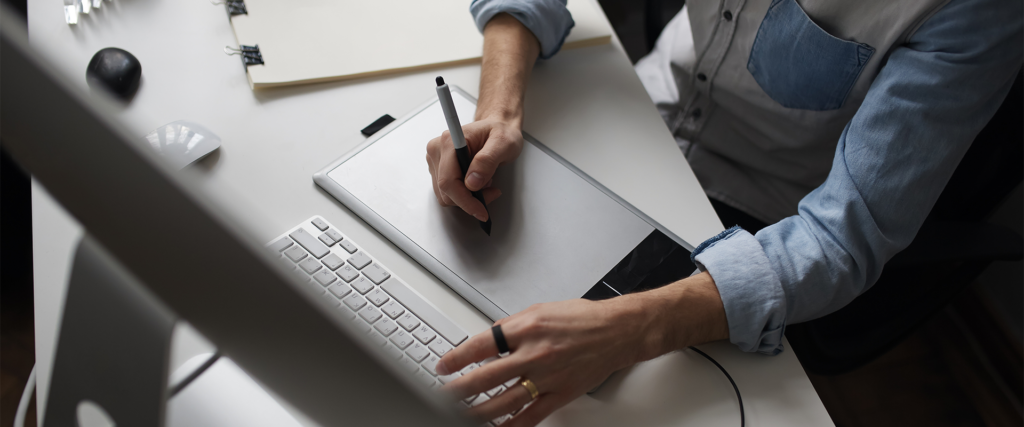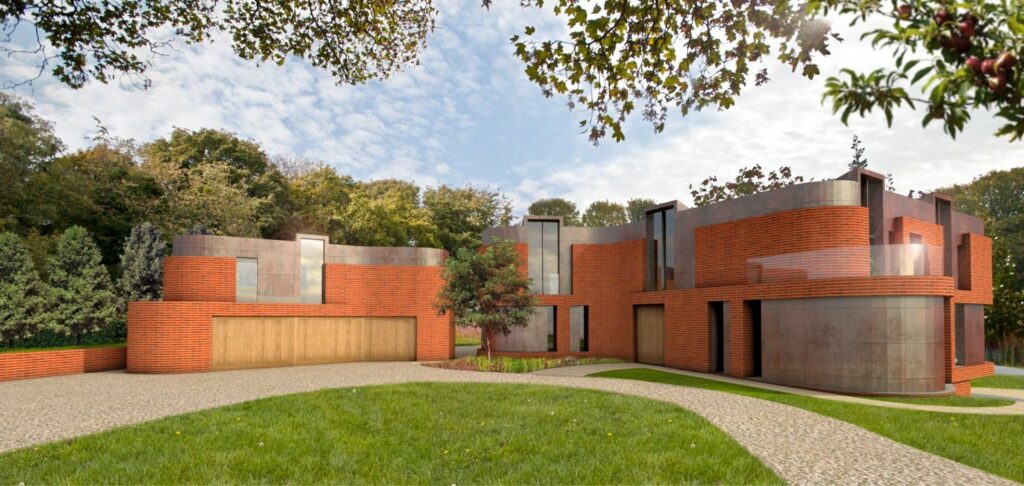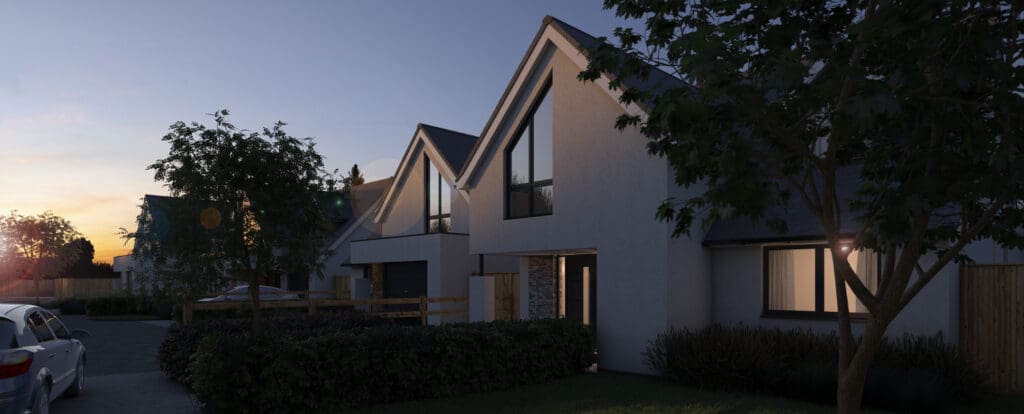This allows a client to see their design in a photorealistic way before committing to building or production. Clients can request changes to the design, colours and materials, testing their ideas at the visualisation stage.
Taking this process further, the building of the 3D model can be used as an integral part of the design development. An initial sketch design or set of reference images can be interpreted and used to create a 3D model. Images generated from the 3D model can then be sent back to the designer or architect to be reviewed and used to help refine and rework the design. This process continues until the design is finalised.
Case study – design of a Russian residence just outside of Moscow
Born Digital was recently commissioned by Donald Insall Associates (DIA) to help with the design of a house just outside of Moscow. An earlier scheme had been developed by another designer and DIA were given this initial design and commissioned to improve and develop it. Therefore, working with the project they had inherited, DIA produced a brief for us to work with. The brief comprised of a set of reference images of houses the client liked, a set of hand drawn plans and elevations and sketch perspectives including the one shown below.
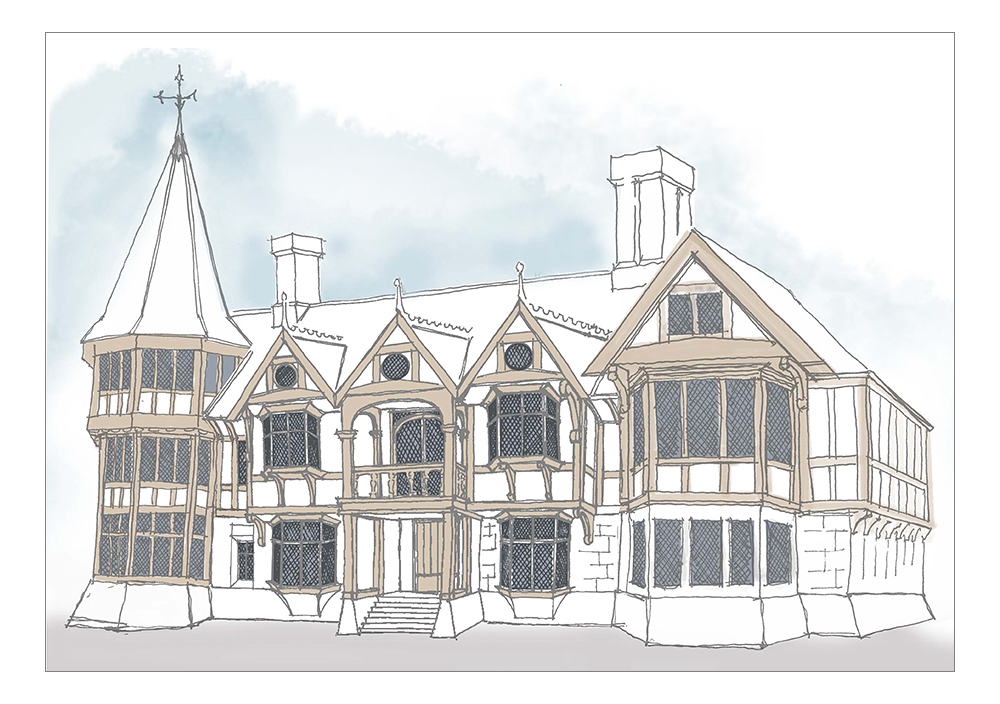
Using this initial briefing material we built a 3D model and generated a set of vector based renderings of the plans, sections and elevations.
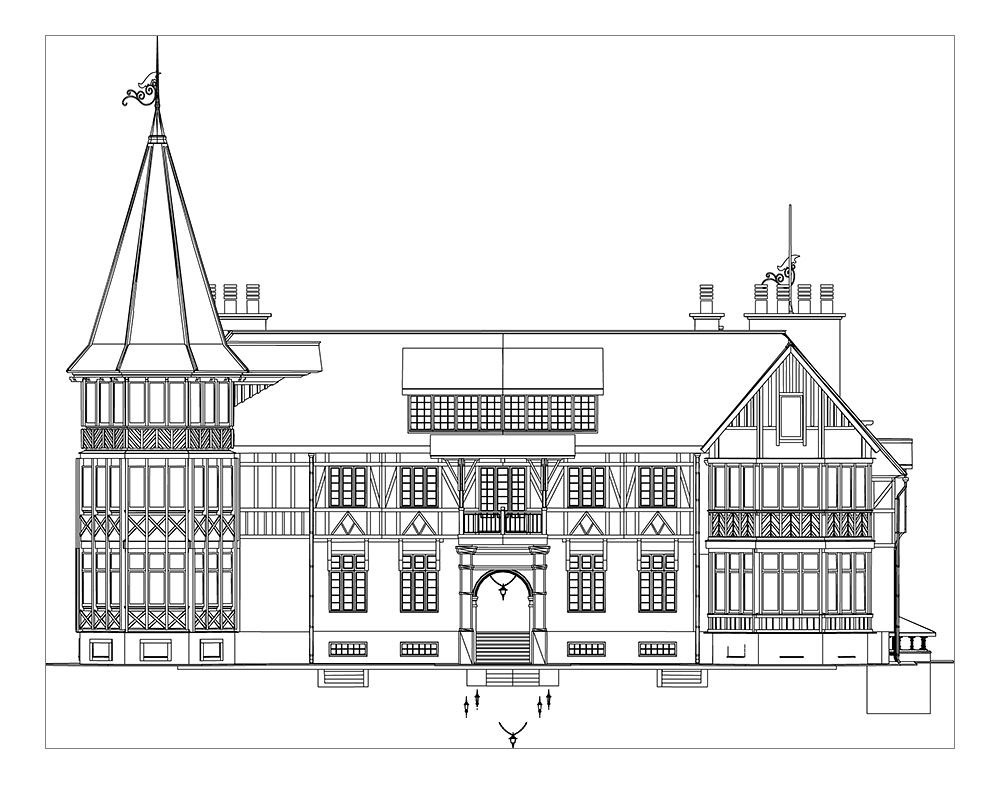
This allowed the architect to start creating a set of CAD drawings and to then refine the design. After several iterations the changes to the design had become minor enough that the architect could hand draw the amendments over our computer generated elevations.
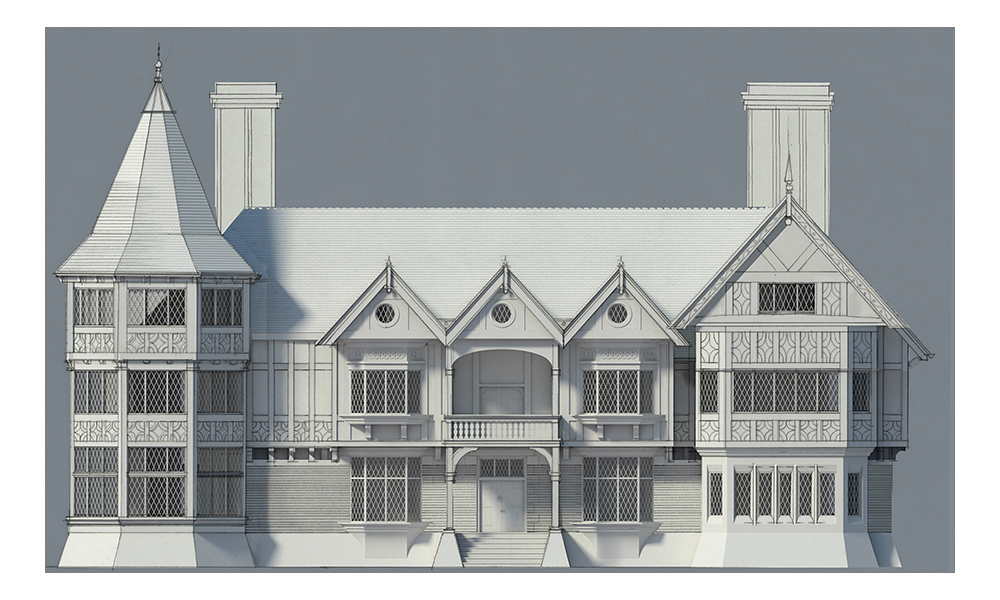
From this point on we were able to start issuing more finished perspective views of the model to give the client a better impression of the building. We always produce “white card” or “clay” style renderings at this stage as it allows the architect and client to focus on the structure without the distraction of materials.
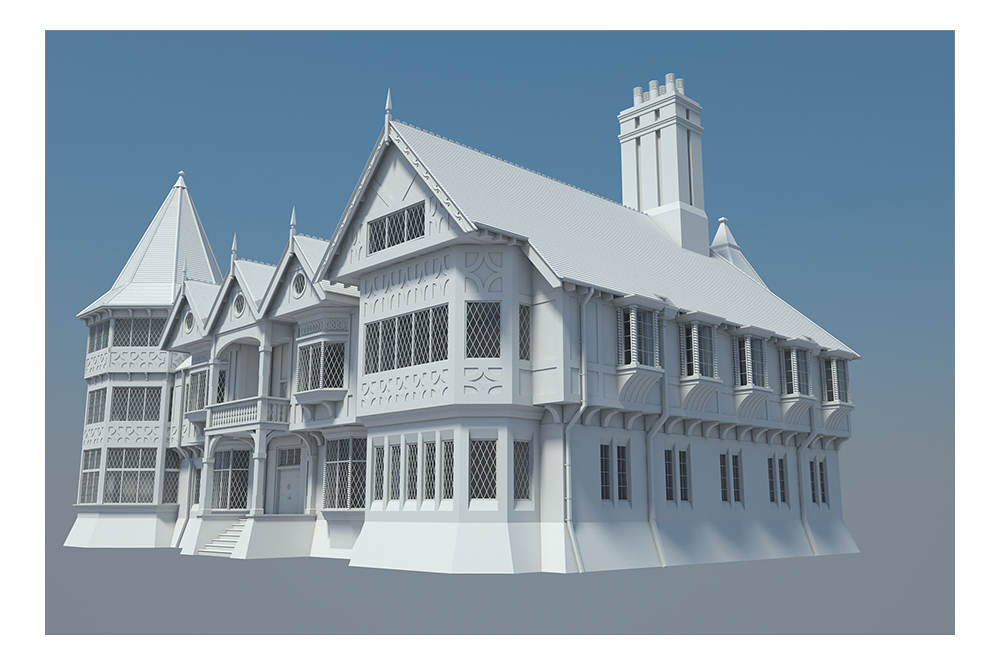
When the design of the building was finalised we were then able to apply the materials.
Test images of the building were sent to the architect and client for comment. After a few adjustments a ground plane was added and a sky background inserted to help finish the images.
