AN INTRODUCTION
3D ARCHITECTURAL VISUALISATION COMPANY
Whether you are a developer, designer or architect, we aim to save you valuable time and money by producing digital illustrations enabling you to:
- Visualise how your building, interior or design will look when finished
- Market your buildings to clients and customers before construction
- Win planning approvals for your developments
- Resolve planning issues
- Select appropriate material finishes and lighting
- Illustrate phasing of your projects
Effective communication and a collaborative approach are crucial in crafting successful visual representations of architectural designs. For further information on commissioning visualisations, please visit our process page.
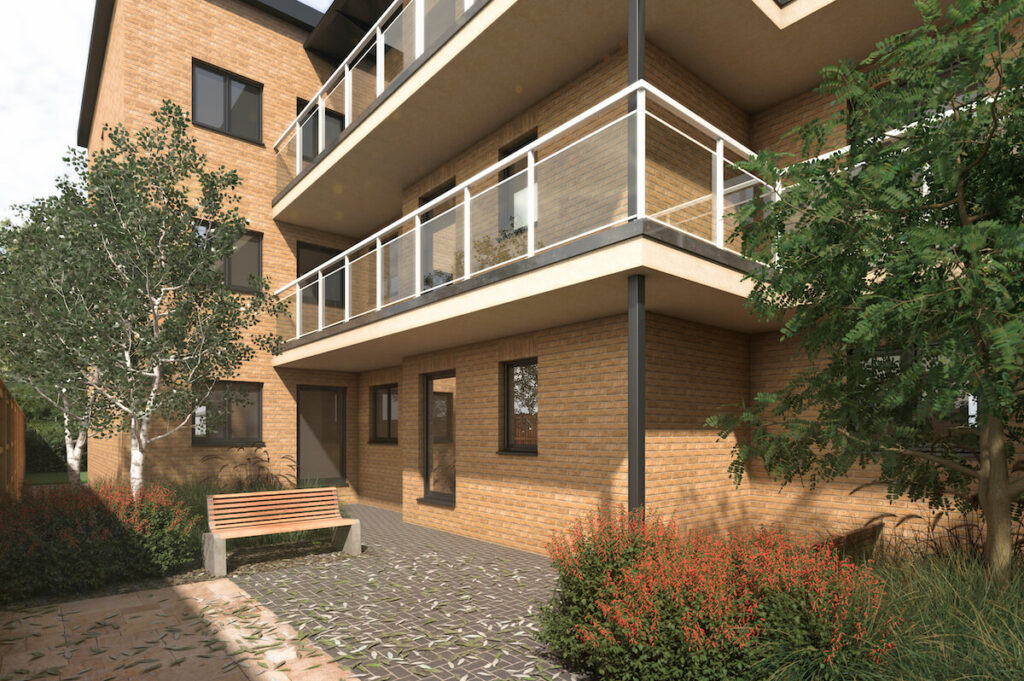
PORTFOLIO
TAKE A LOOK
AT OUR PORTFOLIO
Our interiors portfolio and residential portfolio shows many examples of our exterior and interior 3D architectural visualisations and renderings.
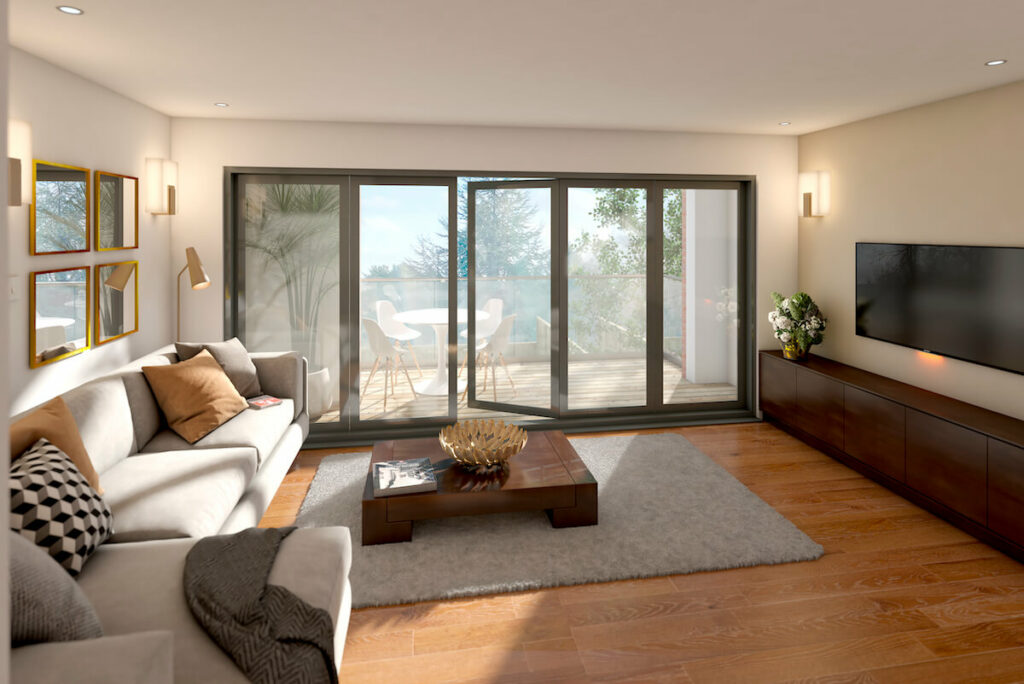
City ID commissioned Carl at Born Digital to create a family of 3D illustrated landmarks to be used within maps, on the signs across Bristol for Bristol Legible City Pedestrian Wayfinding system.
Carl creates beautiful 3D illustrations and is a delight to work with. His open, communicative, and helpful approach allowed us to understand the detailed process, and enabled us to quickly overcome any challenges. Carl is knowledgable and suggested alternative solutions that suited our needs. We were offered 360 degree rotations of all the illustrated landmarks exported in a suitable file format so that City ID and our client have easy, flexible use of them after the project sign off.
The graphic image allowed us to put the property on the market much earlier than would otherwise have been possible. We got an unbelievably quick sale on the property as it really gave potential clients a very good idea of the finished product. If we had not sold at this early stage, the price we would have been marketing at would have been considerably less.”
We have worked with Carl from Born Digital over a number of years to prepare photorealistic images, internal and externally for presentation to planners and clients. Carl allows us to develop the design from simple 3D images, to a fully rendered version, and is patient in allowing us to test out different ideas in 3D, which is a great asset to the design process.
Carl’s services to us generally include computer modelling and computer generated perspectives: most recently for a contemporary 23-storey residential development. For us the quality of his work is very high, and he seems to push the boundaries with each new commission.
Carl is extremely good at delivering on the deadlines put before him, but is also very willing to listen and work through changes that might arise with the design… even if it makes his deadline tighter! We consider Carl very easy to work with and, as his fees appear to be very competitive too, we always nominate Carl to our clients when suitable opportunities arise.
Carl seemed incredibly efficient and eager to please from the start and showed an excellent understanding of the brief for CGIs for a 5-bedroom dwelling with 10,000 sq ft outbuilding. Nothing was ever a problem and all our target dates were met. Carl suggested some good ideas and there were very few changes required to the images. We were delighted with the images and the service provided.
Over nine years we’ve worked together with Carl to develop a specific style for computer generated images of developments. Carl is willing to learn and to pick things up so that he always knows what we want. He’s worked on housing developments as large as 250 units to a block of apartments, from art deco and conversions to glass and metal buildings.
Carl is ever so affable and easy to work with, and very flexible when presented with tight deadlines. By working together under these constraints, he produces the high quality images we require.
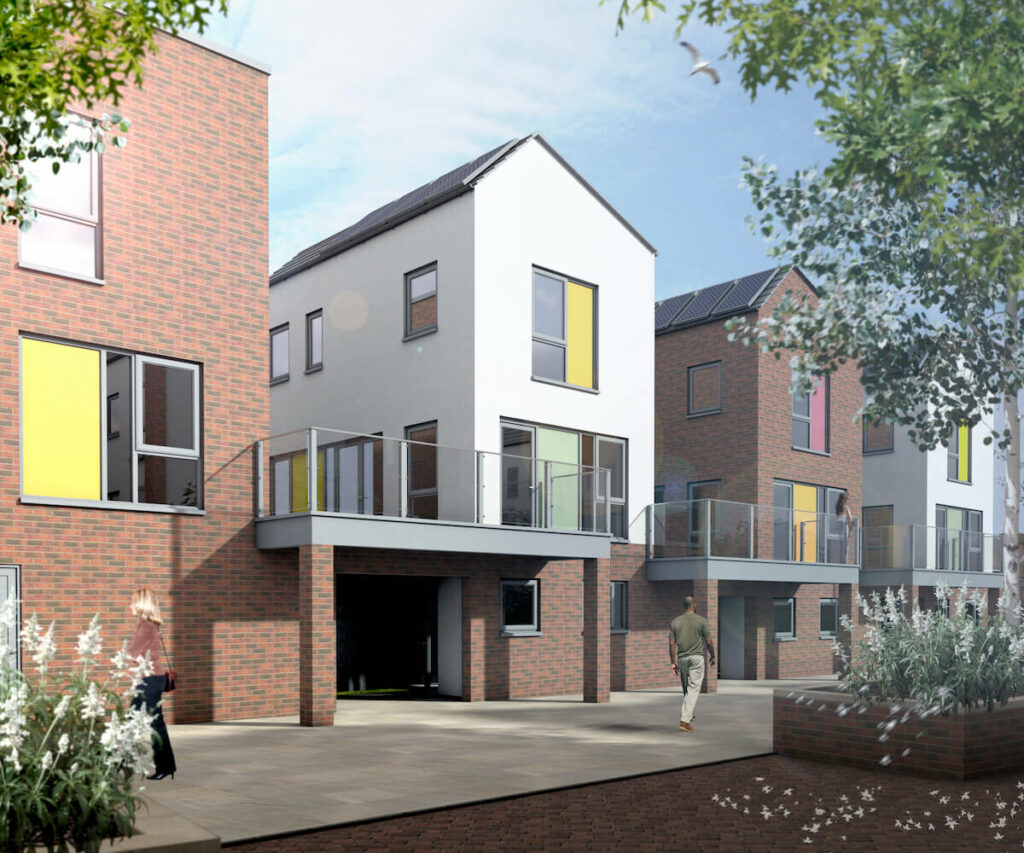
GOT A PROJECT
CONTACT BORNDIGITAL TO DISCUSS HOW WE CAN WORK WITH YOU ON AN UPCOMING PROJECT
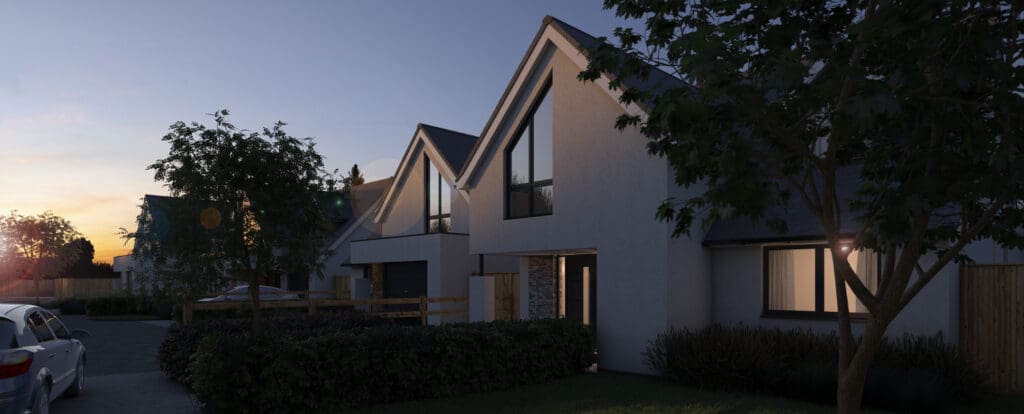
BRINGING DESIGNS TO LIFE
WE OFFER A RANGE OF VISUALISATION SERVICES TO MEET ALL NEEDS
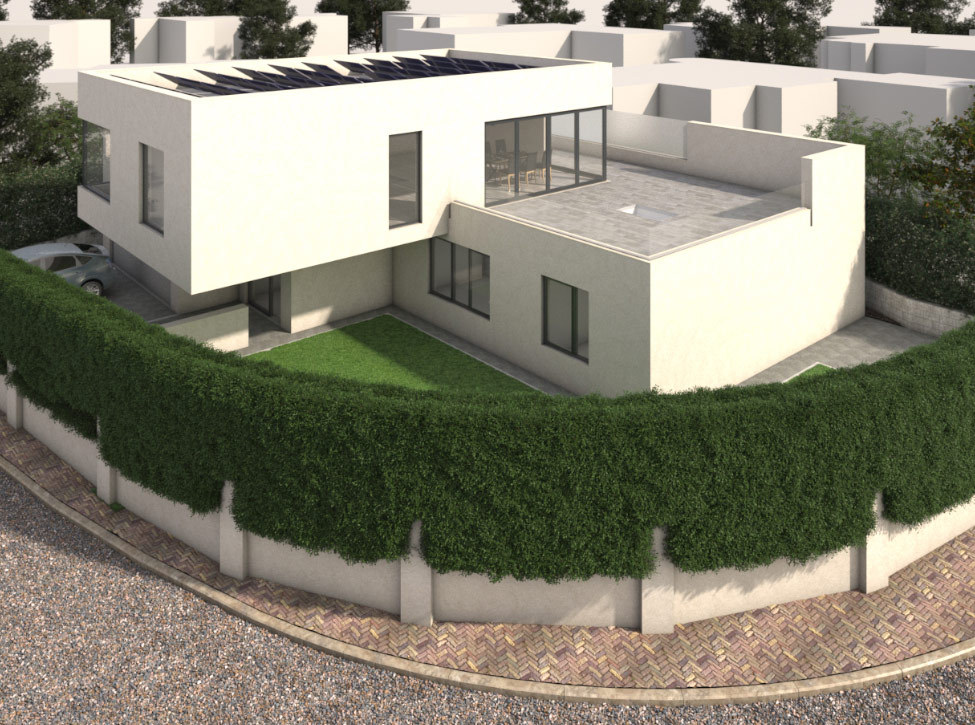
Architecture
Whether you are a developer, designer or architect, we can save you valuable time and money by producing digital illustrations of your designs.
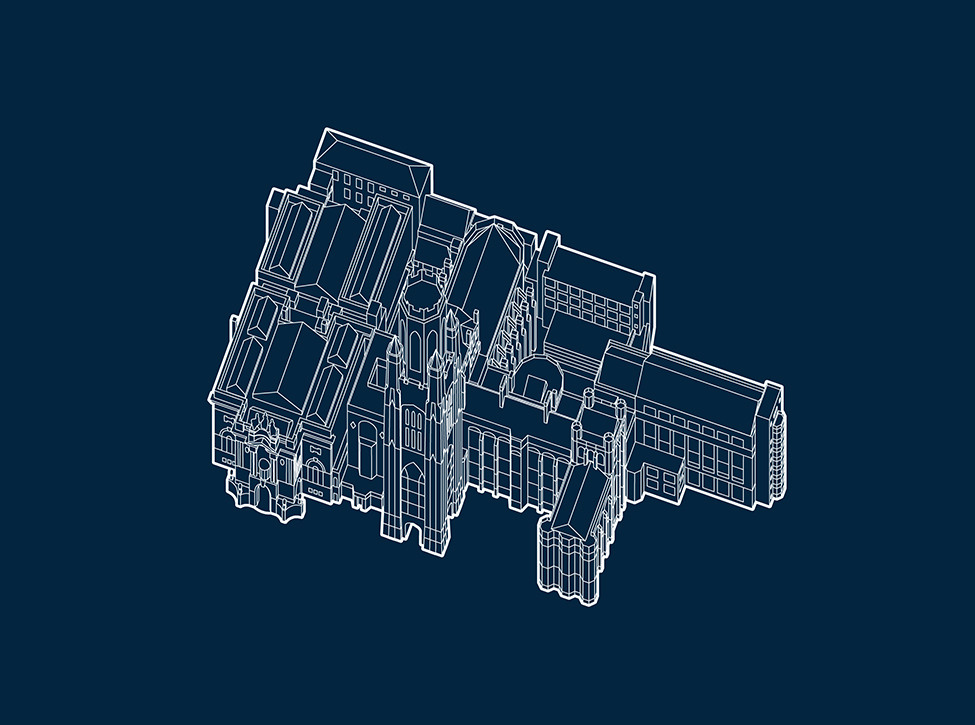
Wayfinding
We can produce illustrations of key landmarks and buildings to be incorporated into city, airport, hospital and museum maps and other wayfinding signage and systems.
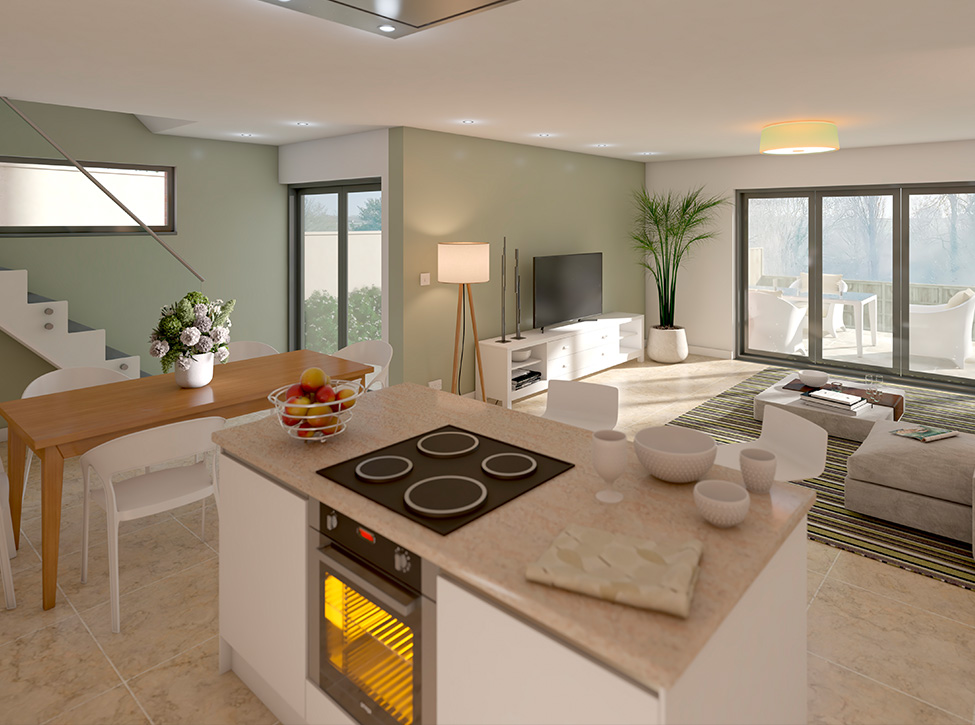
3D Rendering
Born Digital combines the industry experience of our director, a trained architect and experienced 3D digital illustrator with continuing investment in high-quality digital technology.