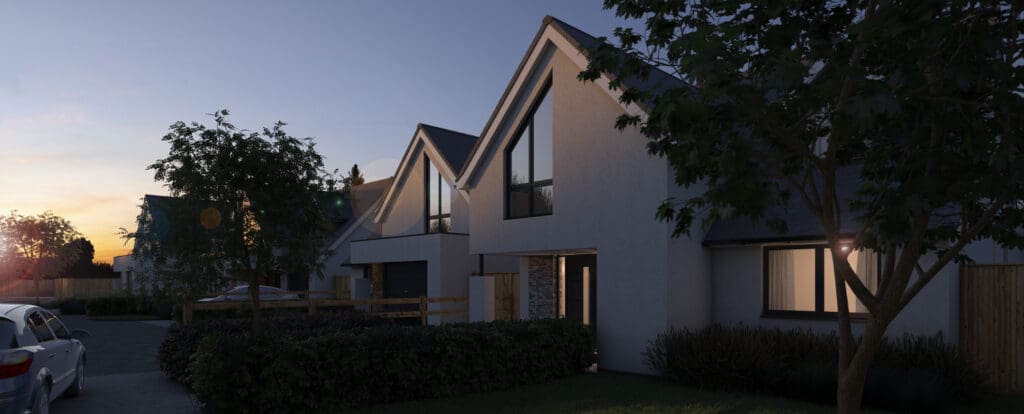“We have used Born Digital on numerous schemes over the years and dealt directly with Carl. Excellent communication and work ethos. Always happy to help and revise to keep the end user, the Client, happy at all times.”
H. Gareth Jones, Director BDS Gwynedd
Architectural visualisation has emerged as a modern way to convey the essence and aesthetics of architectural projects, growing in popularity over recent years as technology develops. From building and construction, to cinema and video game makers, archviz offers a realistic portrayal of structures and spaces, before they are physically built.
Let’s explore what architectural visualisation is, who uses architectural visualisation, and its benefits below.
What is Architectural Visualisation?
Architectural visualisation involves digitally creating realistic representations of architectural designs. Using advanced 3D visualisation software and techniques, this process allows those involved with the project to visualise the completed property, considering the spatial and aesthetic dimensions of a project in an immersive and detailed manner.
By transforming architectural drawings into lifelike architectural visuals, archviz serves as a powerful tool for communication, collaboration, and decision-making throughout the design and construction phases. Seeing a true rendering of the property is more immersive and detailed than an architectural plan, and often much easier to understand.
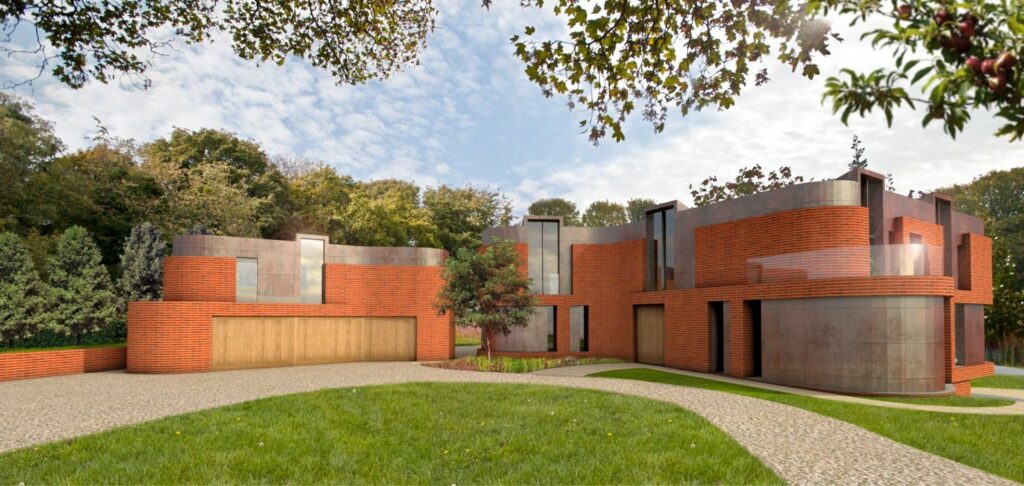
Why Choose Archviz?
The appeal of architectural visualisation is its ability to bridge the gap between imagining what a completed project will look like, and reality. Architects, designers, and property owners can explore and experience a project in a visual way, providing a better understanding of the final outcome. It allows them to make decisions through the project, from the types of plants that line the driveway, to the type of glass used in the windows.
This not only enhances the design process, but also facilitates better communication and collaboration between project stakeholders. The visual impact of archviz can also be particularly valuable to convey complex design elements, material finishes, and spatial relationships between items or buildings.
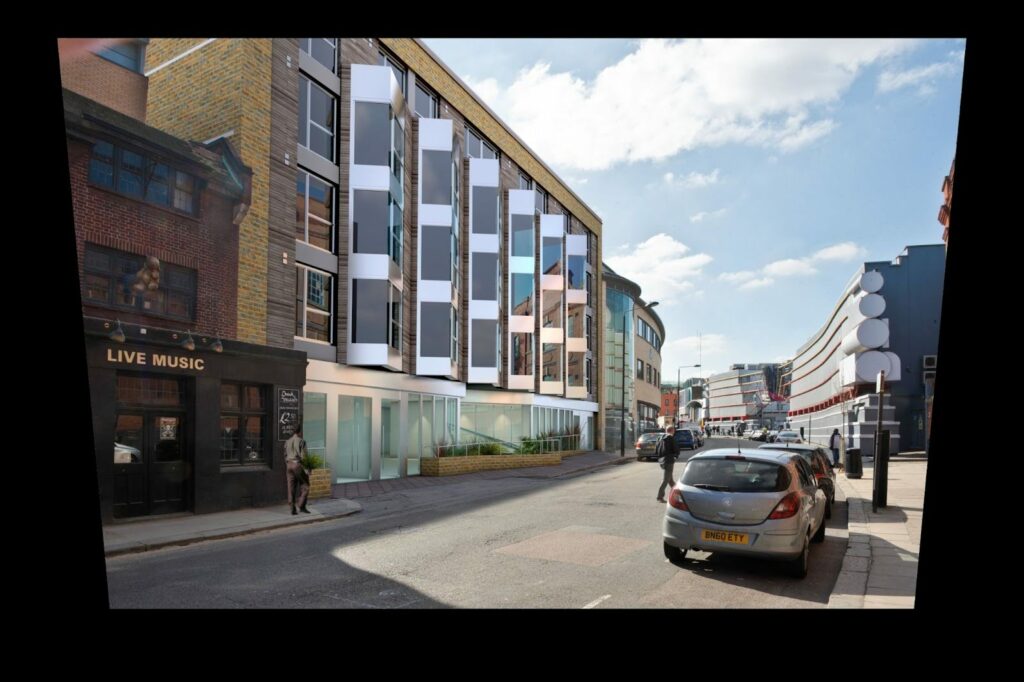
Who Uses Architectural Visualisation?
Architectural visualisation is useful for those working across a range of industries, through the entire breadth of the project. Architects and designers use it as a powerful tool for conceptualising and refining their ideas. Real estate developers use archviz to market properties before they are constructed, providing potential buyers with a vivid preview of the finished project.
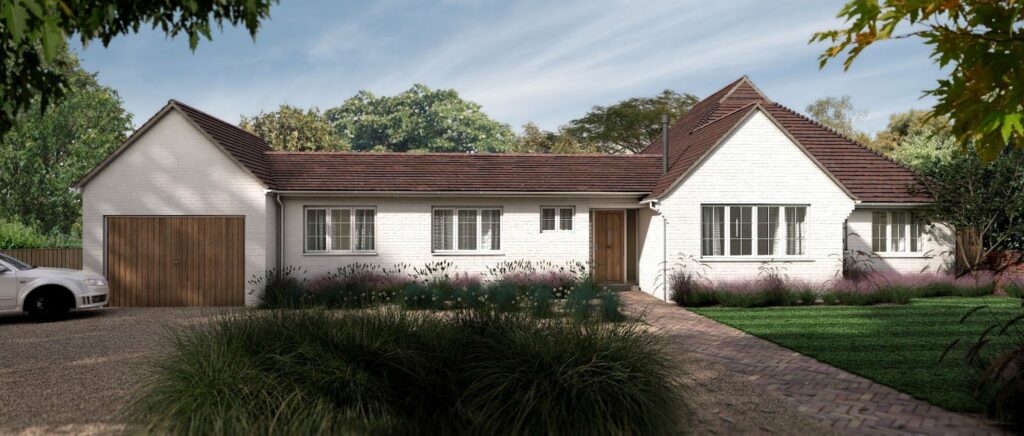
Property developers use it to visualise the end result, making important decisions with their client about where things will go, and made from what material. Interior designers use architectural visualisation to experiment with various layouts and aesthetics.
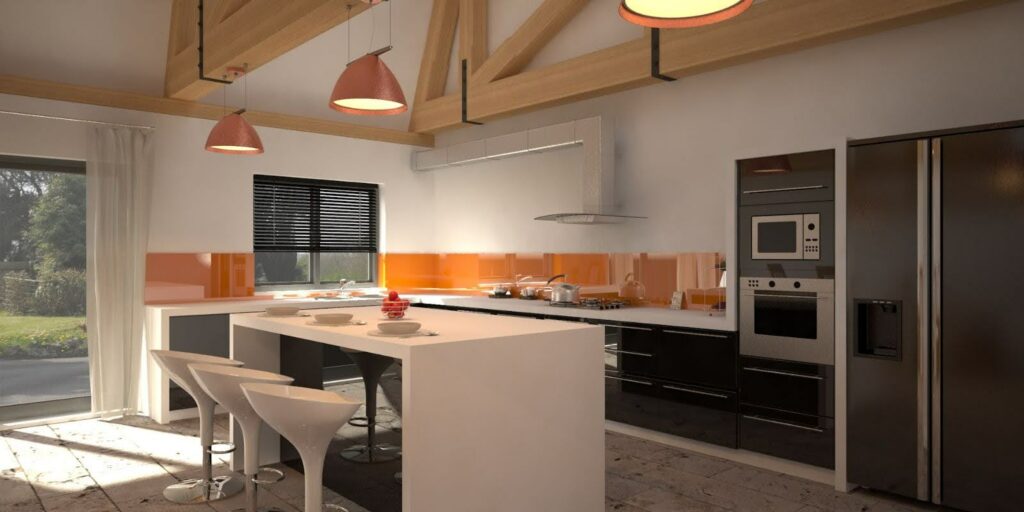
It’s also an extremely valuable (and sometimes mandatory!) tool when applying for planning applications.
In essence, anyone involved in the conceptualisation or marketing of a built environment can benefit from the capabilities of archviz.
Types of Architectural Visualisations
Archviz encompasses various types of visualisations tailored to different project needs. Still images, often referred to as renders or renderings, provide detailed snapshots of a design.
Animated walkthroughs enable stakeholders to virtually explore a space, understanding its flow and functionality. Virtual Reality (VR) and Augmented Reality (AR) experiences take architectural visualisation a step further, offering immersive, interactive environments for a more profound understanding of the design.
Benefits of Architectural Visualisation
Architectural visualisation, accomplished through techniques like 3D rendering and virtual reality, offers several benefits throughout the architectural design and construction process. Here are some of the key advantages:
Enhanced Communication
One of the key benefits of architectural visualisation is its capacity to improve communication amongst stakeholders. Complex architectural concepts can be conveyed in an easy-to-digest format; traditional design presentations often rely on 2D drawings and blueprints, which can be challenging for clients and stakeholders to interpret.
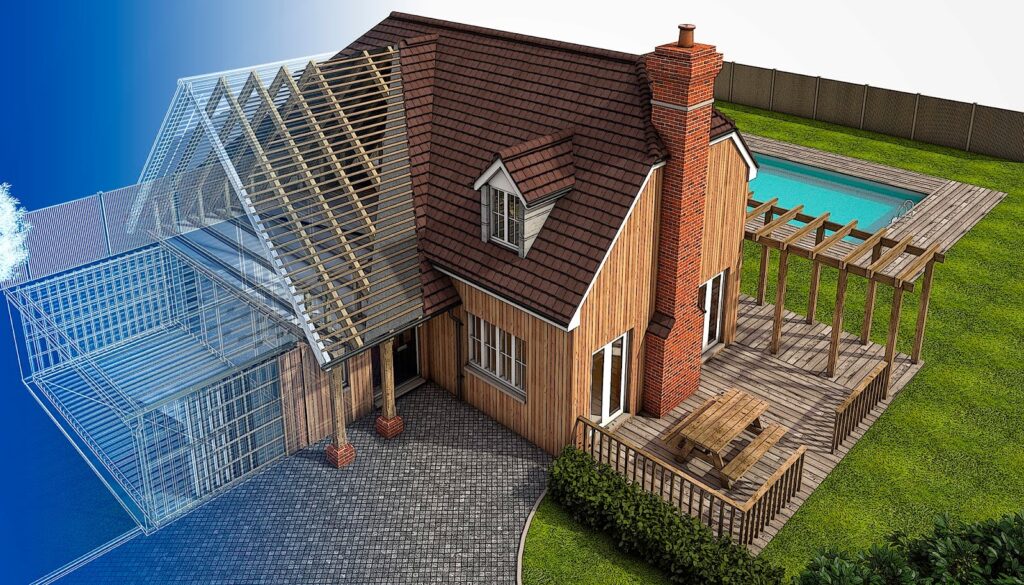
Architectural visualisation, particularly 3D renderings, provides a more intuitive and lifelike representation of the proposed design. This clarity ensures that everyone involved in the project understands the spatial relationships, aesthetics, and overall design.
Cost and Time Efficiency
Archviz contributes to cost and time efficiency by allowing design modifications to be visualised and approved before physical construction begins. Visualisations allow stakeholders to identify potential issues, clashes, or conflicts in the design phase.
Detecting these problems early on can prevent costly modifications during construction. This proactive approach contributes to overall project cost savings and a more efficient construction process.
“The graphic image allowed us to put the property on the market much earlier than would otherwise have been possible. We got an unbelievably quick sale on the property as it really gave potential clients a very good idea of the finished product. If we had not sold at this early stage, the price we would have been marketing at would have been considerably less.”
Rachel Long, Primesite Construction
Assist in planning applications
Archviz helps translate design concepts and architectural plans into visually understandable representations. This allows stakeholders, including planning committees, local authorities, and community members, to comprehend the proposed development more easily.
It also serves as a valuable decision support tool for planning authorities, helping them make informed decisions about planning applications. By providing clear and compelling visualisations, Archviz streamlines the review process and enhances communication between planners, developers, and the public.
Marketing and Sales
For real estate developers and property marketers, architectural visualisation is an effective marketing tool. Stunning renderings can be used to make persuasive and effective marketing materials, attracting potential buyers and investors by providing them with a realistic preview of the property. High-quality images and animations can be used in presentations, brochures, websites, and social media to showcase the project’s features and attract potential clients, investors, and buyers.
Design Iteration, Refinement and Approval
Archviz facilitates iterative design processes. Architects can experiment with different design elements, materials, and spatial configurations, refining the vision until it aligns perfectly with the desired outcome.
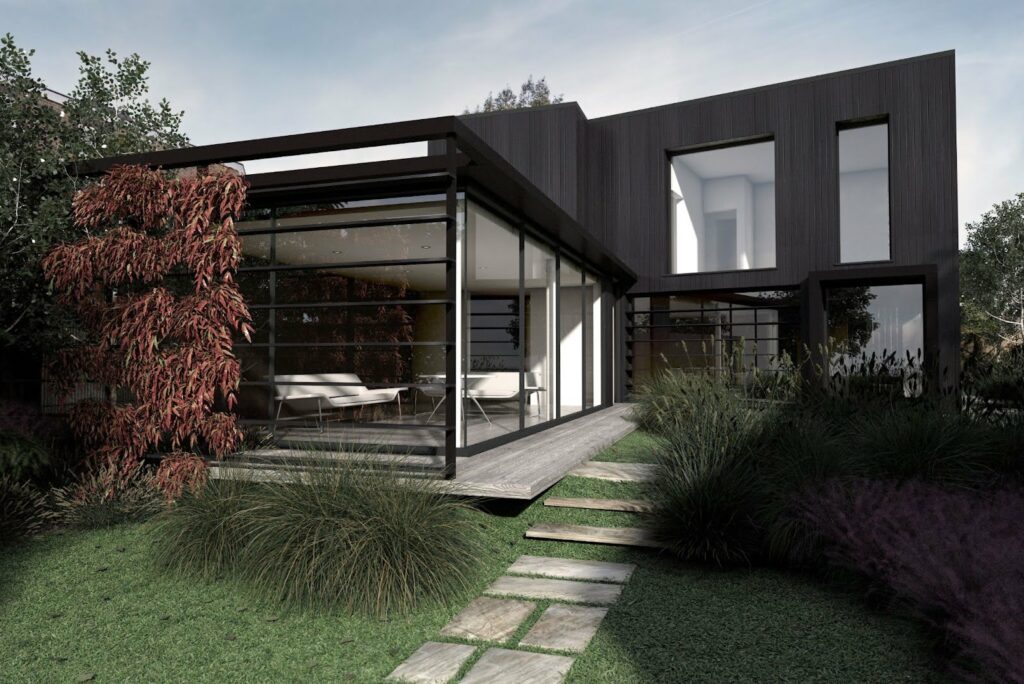
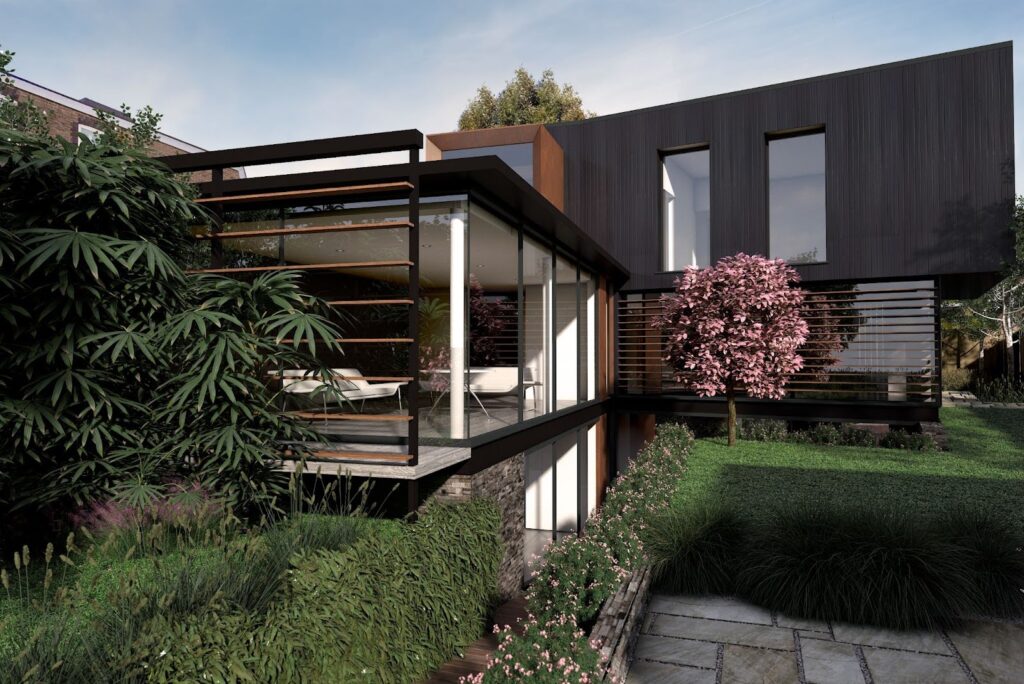
And in projects involving public spaces or infrastructure, gaining public approval is crucial. Visualisations provide a way to communicate the benefits and impact of the project to the community. By presenting an easily understandable visual narrative, architects can address concerns, generate support, and create a positive dialogue with the public.
Architectural visualisation has emerged as a way to revolutionise the way we conceive, communicate, and bring projects to fruition. The combination of 3D visualisation techniques and innovative technologies has improved not only the design process but also the communication and decision-making through these projects.
Ready to bring your architectural visions to life? Explore the possibilities with our cutting-edge architectural visualisation services. Why not contact us to discuss how archviz can elevate your design and communication processes.

